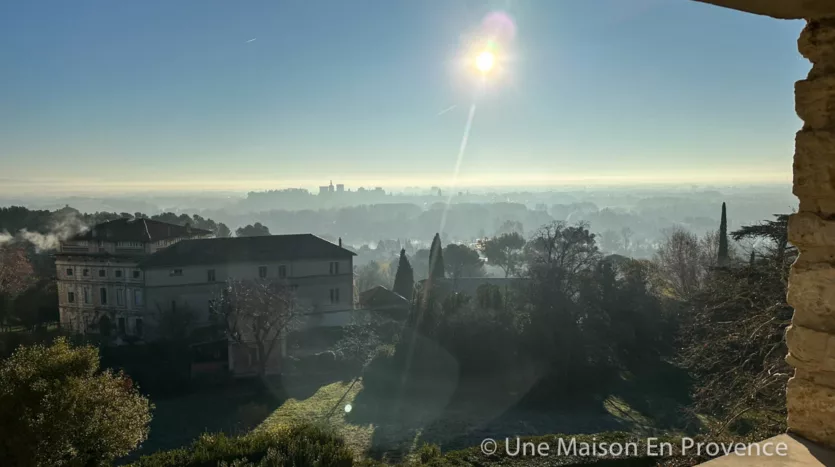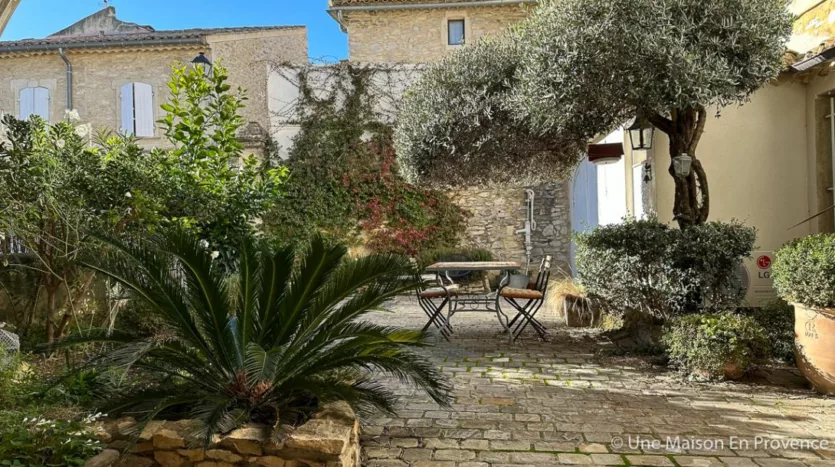- 7 Rooms
- 4 Bedrooms
- 2 Bathrooms
- 152 m2
- Building 1950
Description
Living space : 152 m2 approx.
7 rooms /
4 bedrooms
1 Bathroom
1 Bathroom
2 Toilets
Living room
42.5 m2
Ground
912 m2
Terrace
120 m2
Balcony
5 m2
Building : Midle traditional (1950)
Restoration : 2014 et 2021
Exposure : South-East
View : Pleasant
Pool dimensions :
4.5 par 4.5
Main heating : Reversible air-conditioning
extra heating : Fire place
Water : Water of city
Sanitation : Sewage system
Condominium management : Professional
Number of units : 99
Notary fees : 44 042 €
Property taxes : 2 440 €
Proximity
| Room | Surface | Informations |
|---|---|---|
| Hall | 3.1 m2 |
|
| Living room / Dining room | 42.5 m2 |
|
| Equipped kitchen | 9.6 m2 |
|
| Release | 4.82 m2 |
|
| Room 1 | 10.8 m2 |
|
| Room 2 | 12 m2 |
|
| Playroom | 4 m2 |
|
| Toilets | 1 m2 |
|
| Technical room | 4 m2 |
|
| Room | Surface | Informations |
|---|---|---|
| Release | 4.77 m2 |
|
| Room 3 | 18 m2 |
|
| Room 4 | 18 m2 |
|
| Study | 11.3 m2 |
|
| Bathroom | 4 m2 |
|
| Linen room | 18.5 m2 |
|
| Toilets | 2 m2 |
|
| Cellar | 5.3 m2 |
|













































