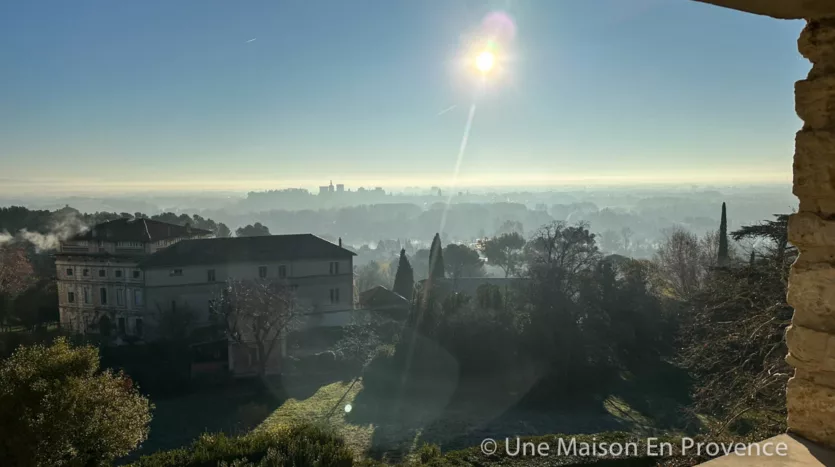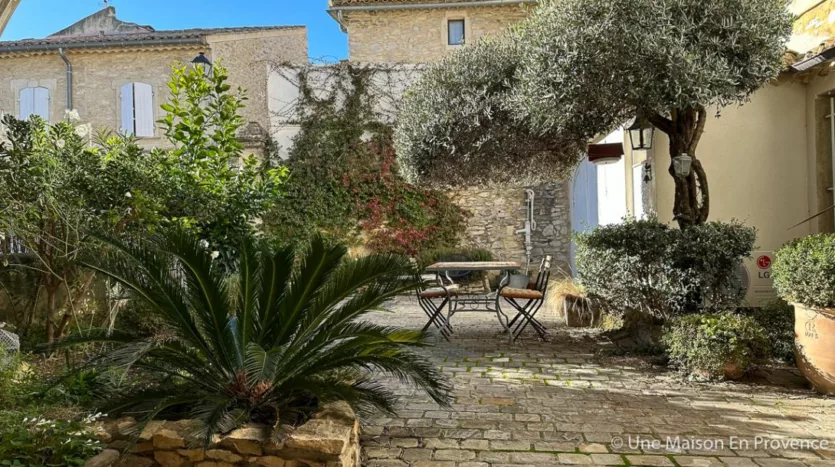- 6 Rooms
- 4 Bedrooms
- 3 Bathrooms
- 200 m2
- Building 2012
Description
Living space : 200 m2 approx.
6 rooms /
4 bedrooms
1 Bathroom
2 Bathroom
3 Toilets
Living room
86 m2
Ground
936 m2
Terrace
150 m2
Garage
30 m2
Building : Midle traditional (2012)
State : Excellent
Exposure : South-East
View : Scenic
Pool dimensions :
6.5 par 3.5
Main heating : Reversible air-conditioning
Water : Water of city
Sanitation : Sewage system
Proximity
| Room | Surface | Informations |
|---|---|---|
| Hall | 10 m2 |
|
| Living room / Kitchen | 86 m2 |
|
| Linen room | 5.5 m2 |
|
| Toilets | 1.05 m2 |
|
| Parental room | 37 m2 |
|
| Garage | 30 m2 |
|
| Room | Surface | Informations |
|---|---|---|
| Release | 6.7 m2 |
|
| Room 2 | 16 m2 |
|
| Room 3 | 15 m2 |
|
| Room 4 | 12 m2 |
|
| Playroom | 6.2 m2 |
|
| Toilets | 1.04 m2 |
|
| Room | Surface | Informations |
|---|---|---|
| Cellar with wine | 20 m2 |
|











