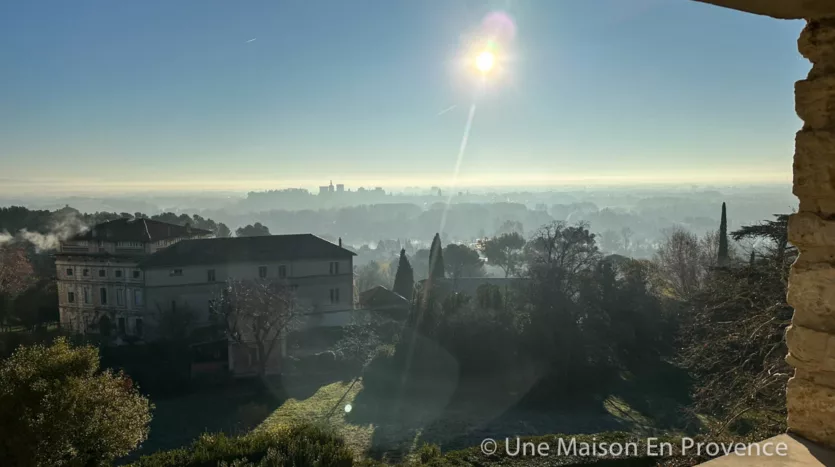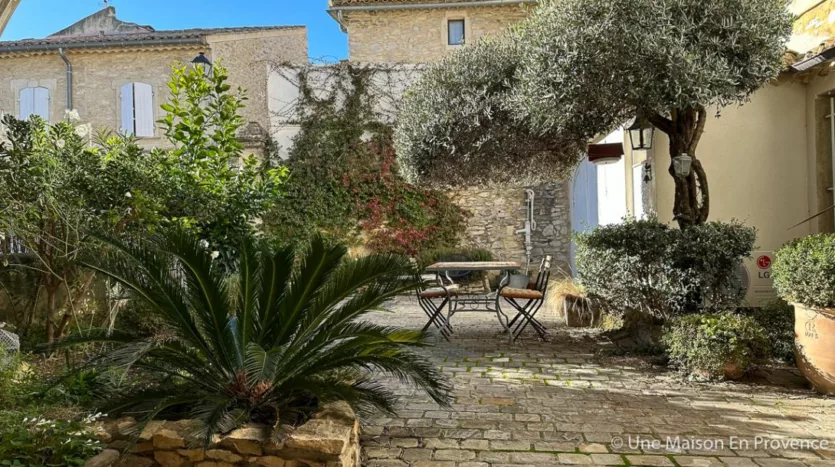- 3 Rooms
- 1 Bedroom
- 2 Bathrooms
- 106 m2
- Building 1970
Description
Living space : 106 m2 approx.
3 rooms /
1 chambre
2 Bathroom
1 Toilet
Living room
55 m2
Garage
40 m2
Building : Traditional (1970)
Restoration : 2019
State : Excellent
Exposure : South
View : Clear
Main heating : Reversible air-conditioning
Water : Water of city
Sanitation : Sewage system
Proximity
| Room | Surface | Informations |
|---|---|---|
| Living room / Dining room | 55.5 m2 |
|
| Equipped kitchen | 13.2 m2 |
|
| Release | 2.8 m2 |
|
| Linen room | 2.34 m2 |
|
| Playroom | 3 m2 |
|
| Parental room | 31 m2 |
|
| Room | Surface | Informations |
|---|---|---|
| Garage | 40 m2 |
|










