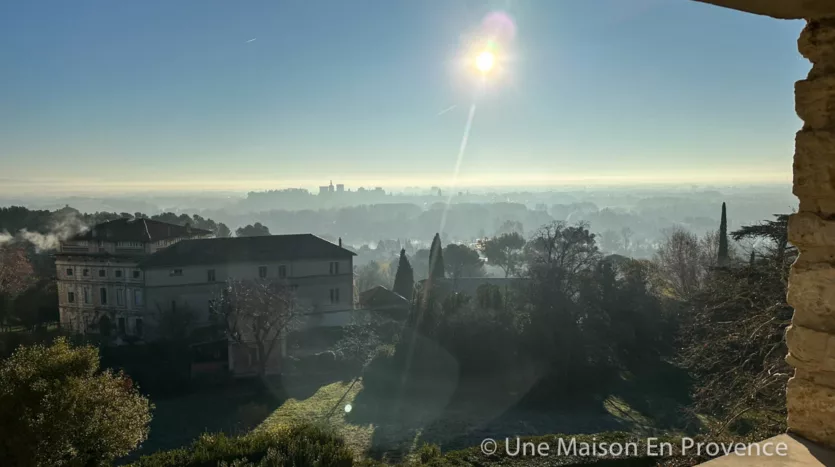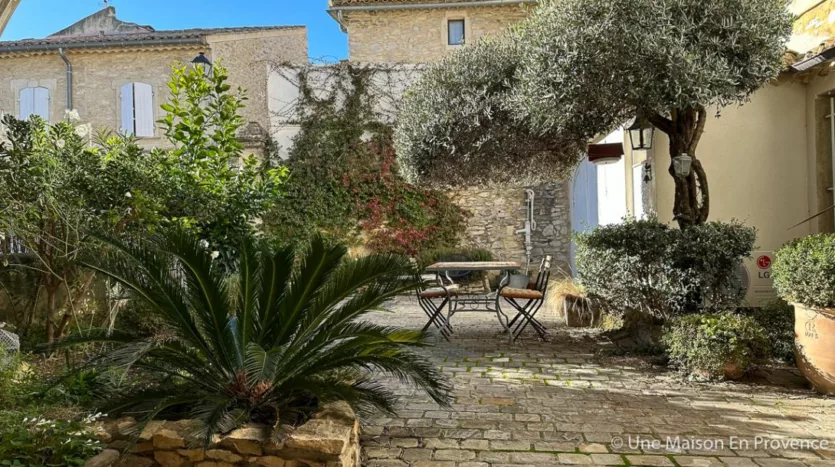- 5 Rooms
- 2 Bedrooms
- 2 Bathrooms
- 115 m2
- Building 1949
Description
Living space : 115 m2 approx.
5 rooms /
2 bedrooms
1 Bathroom
1 Bathroom
2 Toilets
Living room
37 m2
Ground
1418 m2
Terrace
83 m2
Dependencies
50 m2
Balcony
9 m2
Building : Midle traditional (1949)
Restoration : 2000
State : Good
Exposure : North-South
View : Garden
Pool dimensions :
8 par 4
Water : Water of city
Sanitation : Septic tank
Notary fees : 38 531 €
Property taxes : 1 600 €

























