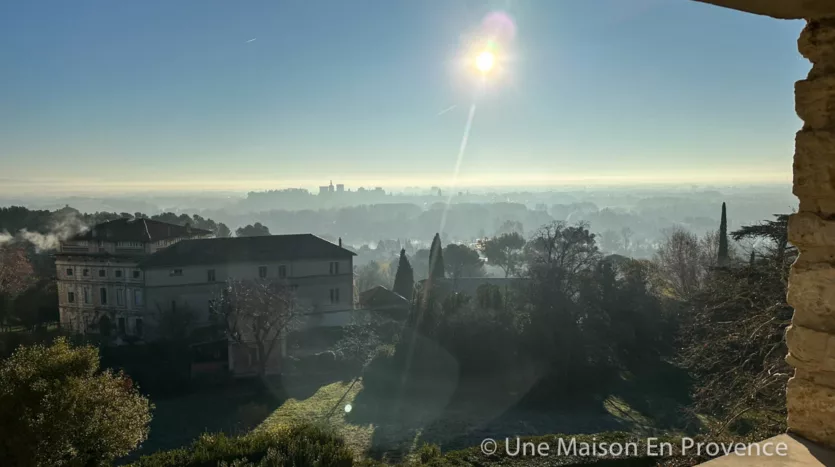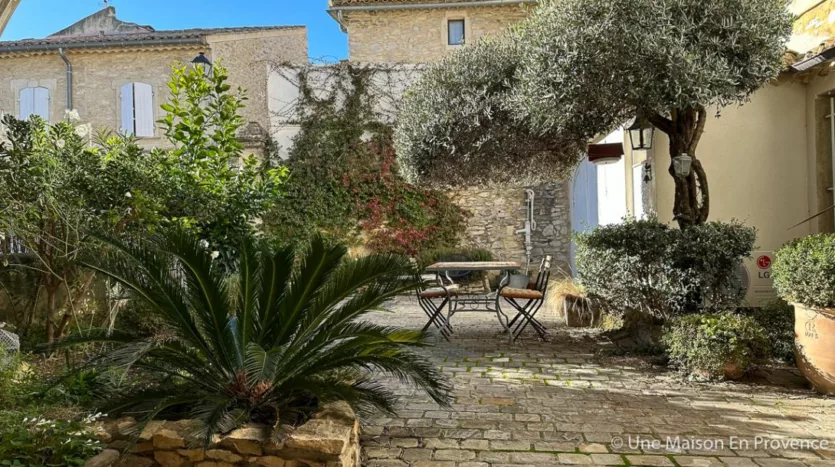- 8 Rooms
- 5 Bedrooms
- 3 Bathrooms
- 220 m2
- Building 1995
Description
Living space : 220 m2 approx.
8 rooms /
5 bedrooms
1 Bathroom
2 Bathroom
3 Toilets
Living room
36 m2
Ground
1290 m2
Terrace
120 m2
Dependencies
15 m2
Building : Traditional (1995)
State : Very good
Exposure : South
View : Garden
Pool dimensions :
10 par 4
Main heating : Heat pump
extra heating : Reversible air-conditioning
Water : Water of city
Sanitation : Sewage system
Proximity
| Room | Surface | Informations |
|---|---|---|
| Hall | 15 m2 |
|
| Toilets | 2.25 m2 |
|
| Living room | 36 m2 |
|
| Dining room / Kitchen | 28.2 m2 |
|
| Kitchen 2 | 7 m2 |
|
| Release | 3.22 m2 |
|
| Laundry | 9.34 m2 |
|
| Linen room | 4.86 m2 |
|
| Car park | 30 m2 |
|
| Technical room | 15 m2 |
|
| Room | Surface | Informations |
|---|---|---|
| Release | 6 m2 |
|
| Toilets | 1.2 m2 |
|
| Parental room | 26 m2 |
|
| Room 2 | 13 m2 |
|
| Room 3 | 14.1 m2 |
|
| Room 4 | 10.6 m2 |
|
| Room | Surface | Informations |
|---|---|---|
| Release | 4.1 m2 |
|
| Toilets | 1 m2 |
|
| Room 5 | 24 m2 |
|
| Dressing | 8 m2 |
|
| Playroom | 12 m2 |
|
| Room | Surface | Informations |
|---|---|---|
| Cellar with wine | 3 m2 |









